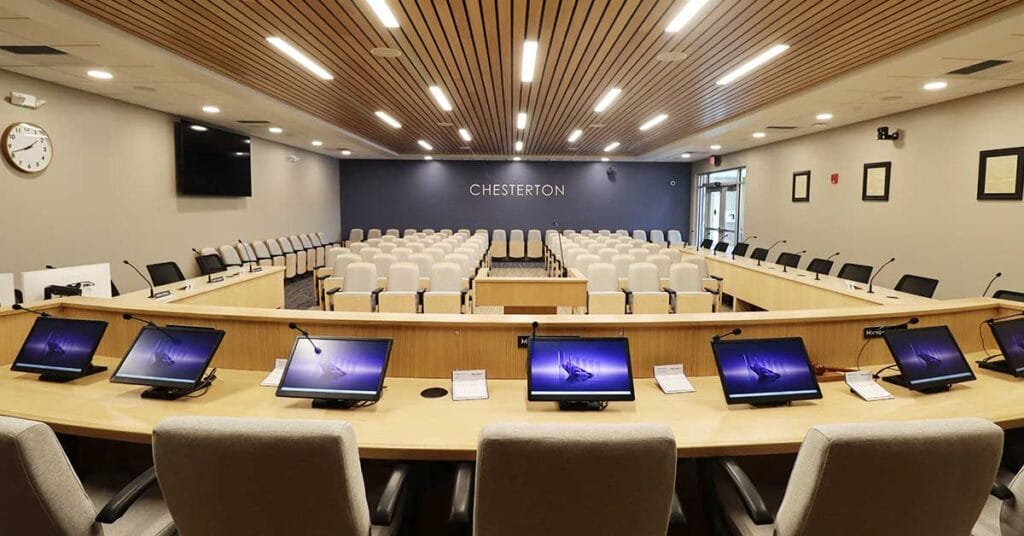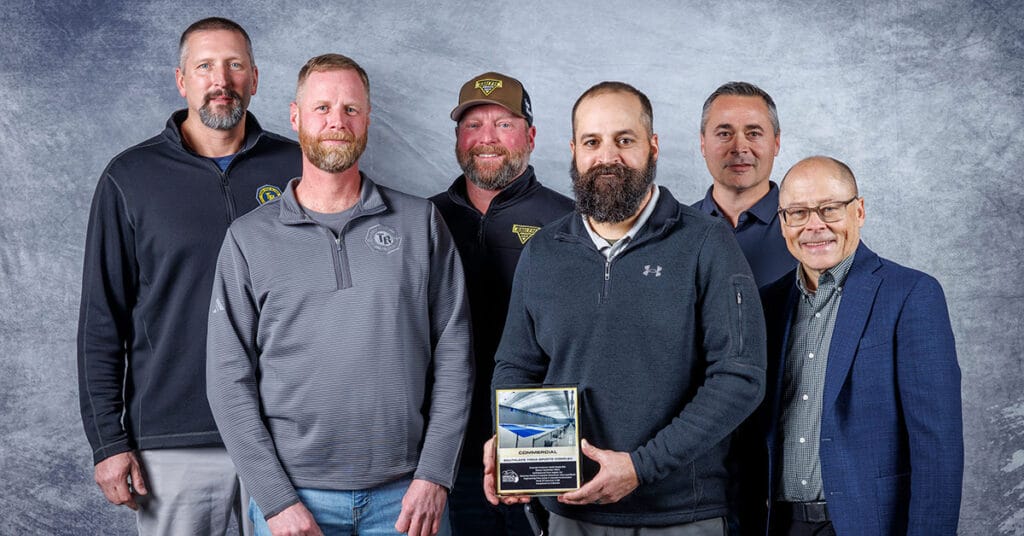Building projects reflect evolving needs and functions.
by Heidi Prescott Wieneke
A meeting room is not just a meeting room any more. Nor is a cafeteria just a cafeteria. And open space inside a building is not just empty square footage you go through to get from one place to another. From academia to banking to health care, businesses and contractors together are embracing technology, functionality, efficiency and sustainability in their building designs.
Immobile is antiquated. Inflexible is passe. Static is old-fashioned.
“Business leaders and managers today want to create environments that are representative of their corporate culture, and they use design elements to complement or create that culture,” says Robert Meyers, president of Office Interiors, a Granger design firm that has been on the cutting edge of design trends for more than three decades.
“Employers who want to attract new talent look to progressive configurations and space as opposed to an older, often unattractive environment,” Meyers says. “Square footage costs money, so if businesses can be more efficient in how they use their space, it can not only reduce costs but can also help their employees be more efficient.”

Such is the case with Indiana University South Bend, which embarked on a $22 million building renovation project that has completely transformed a 55-year-old office structure into the new state-of-the-art Ernestine M. Raclin School of the Arts and Dental Education program building.
From the modular furniture and the latest educational technology inside classrooms, offices and rehearsal studios, to the eye-catching collaborative seating configurations in gathering nodes and a 4,700-square-foot educational resource commons for teachers, students and community members, the Arts and Education building offers a higher-tech environment than many buildings on the South Bend campus.
The “Next Generation Classroom,” for example, features four, six-seat collaborative stations and a videoconferencing system, says Ken Baierl, IU South Bend's director of communications and marketing. At the tables, students use a built-in computer, or plug in their own device, which is displayed on a wall-mounted monitor. The monitor makes any remote site participants appear life-size when speaking and makes shared content easy to see. The videoconferencing system automatically cuts to a close-up of whoever is speaking based on voice triangulation and image detection.
“The current generation of students is more accustomed to cameras and say the technology is helpful,” Baierl says, adding how this special classroom allows some classes to be shared online with other IU campuses. “The building has changed the face of campus and is getting rave reviews from students and faculty,” he says.
Technology and image were important to the university for attracting and retaining students, Meyers says. “If it's a very interesting and dynamic environment, students will be more interested in going there,” Meyers says, noting how Office Interiors outfitted and furnished much of the 125,000-square-foot Silver LEED (Leadership in Energy Environmental Design) building. “They were looking for furniture in the building's open spaces that promotes collaboration. Businesses are trying to align the buildings they occupy with their business objectives and goals.”
Open office design and mobility
Employees used to work inside standard offices with full-height walls surrounding them. They sat at desks too heavy to move but once a year (if that), with fluorescent lighting shining down from the ceiling and filing cabinets positioned around the perimeter. Large meetings would take place inside a designated room, where they could close the door and huddle around a table.
“Businesses today are not asking for walls with the full-height of typical offices. We're seeing fewer private offices, and instead, they are requesting a lot more assembled and demountable partitions, so spaces can be very flexible and walls can be moved or reorganized as groups change,” says Terry Larson, a principal at the LaPorte-based Larson Danielson Construction Co.
When business executives at Indiana Beverage, formerly known as North Coast Distributing, sat down to design office space more than a year ago at their planned new warehouse on Barley Road in Valparaiso, they considered the needs of their employees. Some of those workers spend a lot of time outside the office and in the field, so designing the office around traditional 8-to-5 worker schedules would be inefficient, Larson says.
Instead, Indiana Beverage and Larson Danielson created space where company employees can stop, plug-in and work for a half an hour or hour without even sitting down, if they didn't need or want to, and then head back out without interrupting employees working more traditional in-office hours.
“We created hoteling areas or stations for them that feature a 12- to 15-foot-long stand-up countertop area with divided spaces and technology plug-ins. This area would accommodate employees who typically work out in the field, but might stop into the office to work for an hour or two a few times a week,” Larson says. “It takes a particular business that has that type of need, but we're seeing more companies create open spaces to accommodate the varying needs of today's employee.”
Fly-through animations and 3-D
Jon Gilmore, president and chief executive of Michigan City-based Tonn and Blank Construction Co., acknowledges that his company has invested hundreds of thousands of dollars in building information modeling (BIM) technology, so its design team can draw in 3-D as opposed to the standard and often limiting 2-D design. Gilmore enthusiastically refers to BIM as “the way of the future.”
In fact, Tonn and Blank now creates its building models on a computer as opposed to drawing paper. And the new process creates a partnership between the designers, general contractor and contractor, who ideally work out any issues or problems before they happen in the field.
While BIM practices have been used for years by the aircraft and aerospace industry, Gilmore says the technology is now being embraced by building contractors. Tonn and Blank used BIM when it constructed Horizon Bank locations in Valparaiso and Indianapolis.
“BIM is a wonderful tool for our contractors and architects as it allows a 3-D view of construction components minimizing potential conflicts,” says Jim Jaksa, vice president of facilities and services at Horizon Bank in Michigan City. “Seeing and adjusting openings, chases and pathways in the planning, minimizes field changes (costs) and greatly assists staying on schedule, which is very important to the owner.”
Tonn and Blank also is using the computer technology for Urschel Laboratories, which is building its new world headquarters on just under 10 acres in Chesterton. Urschel hopes to use the model as a maintenance tool.
“For example, you can go to the model and click on a light fixture. It will show you the specification for the fixture and the last time the bulbs were changed. It can even automatically order new bulbs as you change the old ones,” Gilmore says. During the construction process, contractors can foresee, in theory, problems they might not have realized until they were out in the field when the materials are being used and installed. “It brings in prefabrication to a level we never could before,” Gilmore says. “Construction is all about being competitive and efficient and labor is the single biggest component of our cost, so being more efficient means less money for the end user.”
Likewise, Office Interiors in Granger has been using 3-D technology to show customers the furnishings they are considering long before the trucks pull up outside a building and desks and chairs are brought inside. Meyers says his employees use the new imagery to show furniture with paint and carpet to get a feel for the environment earlier than ever before in the process.
“Before, we'd have a basic blueprint that would be an image with everything printed in the space, and you'd line up paint and carpet samples and show the customer brochures,” Meyers says. “It's easier for them to comprehend what the finished space will look like when you can see it on the computer.”
Right-sizing space for efficiency
More health-care institutions than ever before have been focused this past year or more on creating greater efficiencies in their hospitals and clinics and containing costs as a result of the Affordable Care Act. Some Northwest and Northern Indiana contractors are watching and waiting for renovation projects to come online as health-care organizations consider capital expenses and efficiencies within their existing facilities.
Tonn and Blank has been spending time performing analyses for health-care organizations to help drive future remodeling and construction projects as hospitals consider right-sizing.
“Obviously every business wants to be more efficient because that's a good business practice. But with the realization that health-care systems now must cut their costs, they are finding one of the largest places they can do that outside of labor is with their facilities. Now they are looking at them and performing analyses to see how their operations can be more efficient,” says Gilmore, of Tonn and Blank, which is part of Franciscan Alliance. Gilmore says his company is working with one health-care client, for example, that has studied its size and found it is much larger than it needs to be in the changing health-care climate.
“This particular 800,000-square-foot hospital in the system has about 350,000 square feet too much for its current need. That's the size of three Walmarts,” Gilmore says. “The building is just inefficient, so we're looking at possibly abandoning the facility and building new, moving its services to other facilities, or changing the use of this facility. Many older hospitals are oversized and inefficient. By building new, renovating and demolishing, the facilities will become more operationally efficient and have lower operating costs.”
Public sector looking to design-build
The old process of public-sector building construction looked something like this: A company would hire an architect, who designed the building project before it was put out for bid. Then the general contractor would sit down with the owner and start construction without any collaboration of design and construction teams during the construction process.
“That has changed,” says Larson of Larson Danielson. “We're starting to see design-build come into the public sector with schools and universities. We're now in the process of submitting qualifications for a $17 million school project where the design staff and construction staff would be working together from day one. The biggest advantage is they are talking about the best way to complete the construction and what's the most effective with cost. It also speeds the construction process”, Larson says.
Additionally, the collaboration between the design and construction teams promotes innovation as well as maximum cost efficiencies. “It makes the design-builder the single point of responsibility for the project, so an owner does not have to be the arbiter of disagreements or problems that arise between the designer and contractor,” Larson says. “These days it's all about delivering projects as quickly as possible and maximizing value.”



