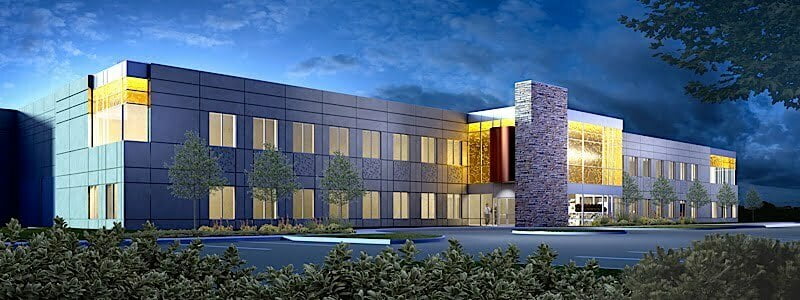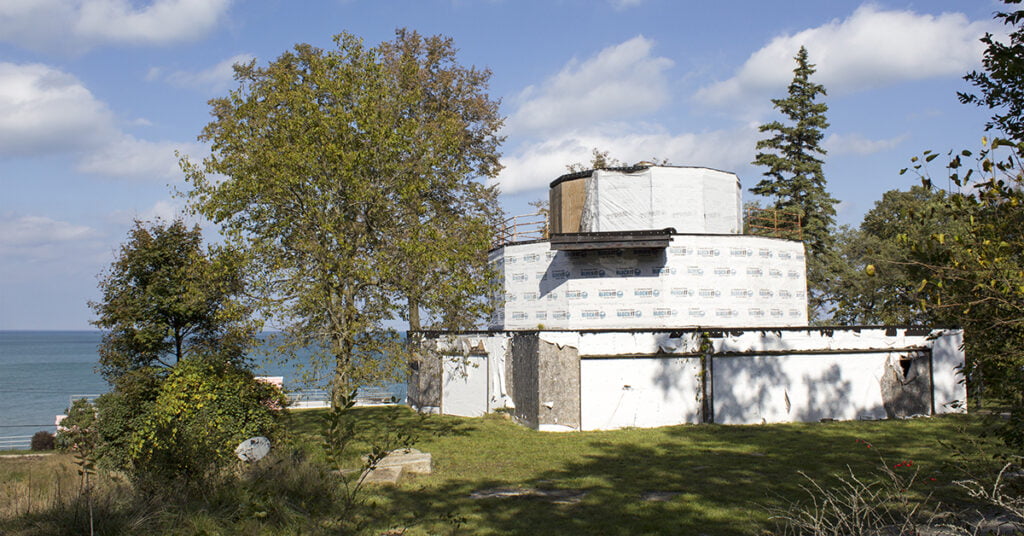Building solutions across Northwest Indiana and beyond.
by Michael Puente
Problem solvers. Solution managers. Innovative thinkers.
Those are a few ways to describe the leading builders in northern Indiana involved in the design and construction of the region's most exciting new ventures.
“If somebody needs to build that means they have a problem,” says Tom Panzica, manager of the construction division of Panzica Building Corp. of South Bend. “They are out of space, or their facility is no longer servicing their business. Or they want a new image. Whatever, it's a problem. No one builds just because they have money to throw around.”
Panzica's father, Anthony Panzica, an architect, started the firm in 1955. Tom Panzica says architects use their abilities to come up with solutions for whatever a client may need or want.
“Architects are trained to be problem solvers. My father and my brother, who also is an architect, always approach the project that way,” Tom Panzica says.
Panzica Building Corp., a construction management firm, employs 15 people. It subcontracts work to brick masons, electricians, plumbers, carpenters and other trades. Panzica says the firm's slogan “Design Build Solutions” isn't just a saying but words the company lives by.
“The first thing that we try to understand from the client is where does it hurt, where's your pain? Kind of like a doctor might do,” Panzica says. “Once we understand what their problem is, then we go about using whatever resources they might have, how much money they are willing to spend, what their needs are. Then we try to tailor a solution that optimizes their available resources to solve the problem. We're able to do that in a way that's very functional and very attractive.”
Panzica says not only does the firm want its buildings to look great, but they must work great. “In business, most companies realize their biggest expenditure is personnel. Their facility can either enhance that, make their personnel more productive, make their processes more productive, make customers come to the door and make things run more efficiently, Panzica says. “Or they can work against them.”
Panzica's client list includes the University of Notre Dame's Columbia Hall, WSBT-TV in South Bend, several Roman Catholic churches and the Robert K. Rodibaugh U.S. Federal Courthouse.
It's not surprising that Panzica has performed work on the Notre Dame campus since Tom Panzica and his father, Anthony, are both alums of the university. “We highly value that relationship with Notre Dame,” Tom Panzica says.
Panzica also is a builder of national chain restaurants such as 7-Eleven, Bakers Square Restaurant, Burger King, Popeye's Chicken and Ponderosa.
Building Green
In the construction industry nowadays, building green with sustainable materials is becoming more standard.
In the United States, LEED certification is the recognized standard for measuring building sustainability. Achieving LEED certification demonstrates whether a building project is truly “green.”
The LEED green building rating system – developed and administered by the Washington, D.C.-based U.S. Green Building Council, a nonprofit coalition of building industry leaders – promotes design and construction practices that not only increase profitability but reduce negative environmental impacts of buildings while improving the health and well-being of occupants.
Tom Panzica is a LEED AP (accredited professional). But even before going green became vogue, Panzica says his father was building that way years ago with the installation of solar shaded windows to keep heat out in the summer and warmth in during the winter.
“We were green before people called it green,” Tom says.
And Panzica remains a very family-oriented business. Tom Panzica's brother, Philip Panzica, is president and chief architect while brother William Panzica is development manager and property manager. And founder and father Anthony Panzica continues to serve in a consulting role.
Integrated Product Delivery
A little to the west is Tonn and Blank Construction of Michigan City. In the past five years, Tonn and Blank has completed $1 billion worth of projects, from replacing a door for a client to building new hospitals and healthcare centers in Chesterton and Indianapolis.

“We act as an owner representative more than we act as a general contractor,” says Jon A. Gilmore, president and CEO. “Our delivery model is more based around the entire project delivery and making the entire project successful.”
Tonn and Blank was founded in 1922 in Michigan City as a partnership between C.W. Tonn and J.G. Blank. For the next eight decades, Tonn and Blank experienced a great deal of growth, expanding its capabilities, services, and areas of expertise while increasing its market presence and geographic reach throughout the Midwest.
Their work was valued by one client, Franciscan Alliance, so much that the Northwest Indiana-based 14 hospital network purchased Tonn and Blank in 1998.
Gilmore says Tonn and Blank operates on a philosophy similar to the hospital system of trying to help others. “We're an owner and we're building for our owner. We don't fight with owners; we try to help them. That's the culture that we bring to owners,” Gilmore says.
Although Franciscan Alliance's hospitals are not-for-profit, Tonn and Blank is a for-profit construction company. Half of its work is for Franciscan Alliance, with the rest for other clients.
“We bid projects all over the place,” says the 43-year-old Gilmore, who started with the company in 1987 right after he graduated from high school. He took over as president in 2003.
Gilmore says the construction industry buzzword these days is “integrated product delivery.” But for Tonn and Blank, that's the way the company has been working for the last five decades.
“We've been doing it for 50 years. It's the architect, the contractor and the owner all having the game goal: Success of the project in lieu of individual success. We check our egos at the door and we check our agendas at the door and do what's best for the project,” Gilmore says.
In the past five years, Tonn and Blank completed three replacement hospitals in Indiana, making it among the biggest healthcare builders in Indiana. Those projects were St. Joseph Regional Medical Center in Mishawaka, St. Elizabeth East Hospital in Lafayette, and St. Francis Hospital in Mooresville.
Tonn and Blank also has done work for U.S. Steel, ArcelorMittal Steel and Olympic Steel in Gary and Urschel Laboratories in Valparaiso.
Gilmore says Tonn and Blank's delivery process starts with the conception of an idea. “We start before the designer gets involved. We help set the budgets, we help set all the expectations for the project and manage it all the way through. So we make sure the design stays on scope, stays on budget, stays on schedule,” says Gilmore.
Tonn and Blank is staying busy these days. It's building a new freestanding emergency department for Franciscan Alliance in Chesterton, a new cancer center in Michigan City and a new surgery center in Crown Point.
Attention to Detail
Larson-Danielson Construction Co. of LaPorte has more than a century of building experience, having started in 1908. The firm offers design/build and construction management services. L-D has experience in building projects for the health care industry, retail, corporate, commercial and education. Terry A. Larson, secretary/treasurer of L-D says the hallmark of the company is the quality of its construction and attention to detail. The company's specialty is the design/build approach that enables clients to turn to a single source for every facet of planning, design and construction for their projects. That speeds up delivery time for a project.

“Design/build brings a lot of cost advantages to the owners. Speed of construction is important because they want their buildings done much quicker these days,” Larson says.
Larson-Danielson has kept busy the last few years, having worked on projects for Walmart, J.C. Penney, Truck City of Gary, School City of Hammond, Valparaiso University and the University of Notre Dame. One of its current projects is a 36,000-square-foot building for Team Toyota in Schererville that's slated for completion this summer.
Designing Sustainability
Another leading builder is Design Organization, which has offices in Valparaiso and Chicago. The firm's president and CEO is Spero W. Valavanis, AIA, LEED AP.
“We think it's about the clients and the building should reflect the feel and culture of that company,” Valavanis says.
Design Organization got its start in Valparaiso in 1971. In 1983, the firm opened an office in downtown Chicago. Over the years, Design Organization has performed work for some of the biggest names in the Chicagoland area, including the University of Chicago, the University of Illinois Chicago, Valparaiso University, BP, Aetna Insurance, Franciscan Alliance, and is very much involved in the design and concept for North Coast Distribution's headquarters and distribution facility in Valparaiso with Larson-Danielson.
Design Organization builds all its facilities with green and sustainability in mind. One of the most exciting sustainable projects for Design Organization was creation of the new International Brotherhood of Electrical Workers (IBEW) Local 697 and the Joint Apprenticeship and Training Committee (JATC) building in Merrillville.
The two labor organizations wanted the 40,000-square-foot building to reflect IBEW's commitment to new technology and training in alternative energy for photovoltaic and wind energy. Designed as a “living laboratory,” the building features glass-enclosed electrical and technology rooms. The rooftop over the JATC Training Center is an outdoor classroom with photovoltaic arrays installed, monitored and maintained by the apprenticeship students.



